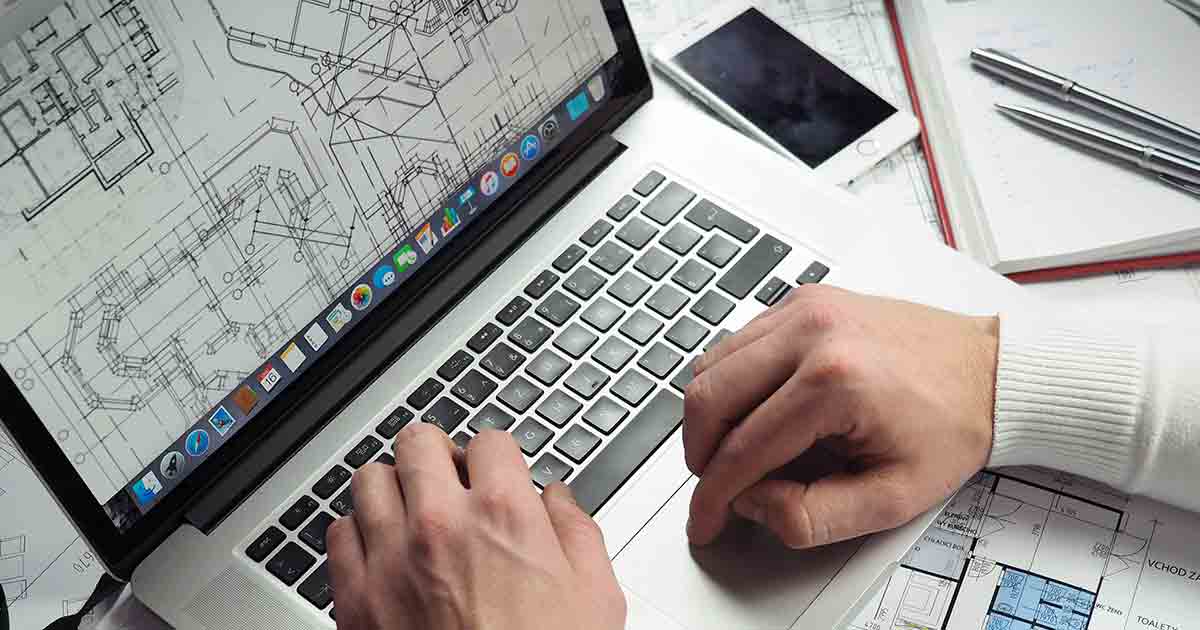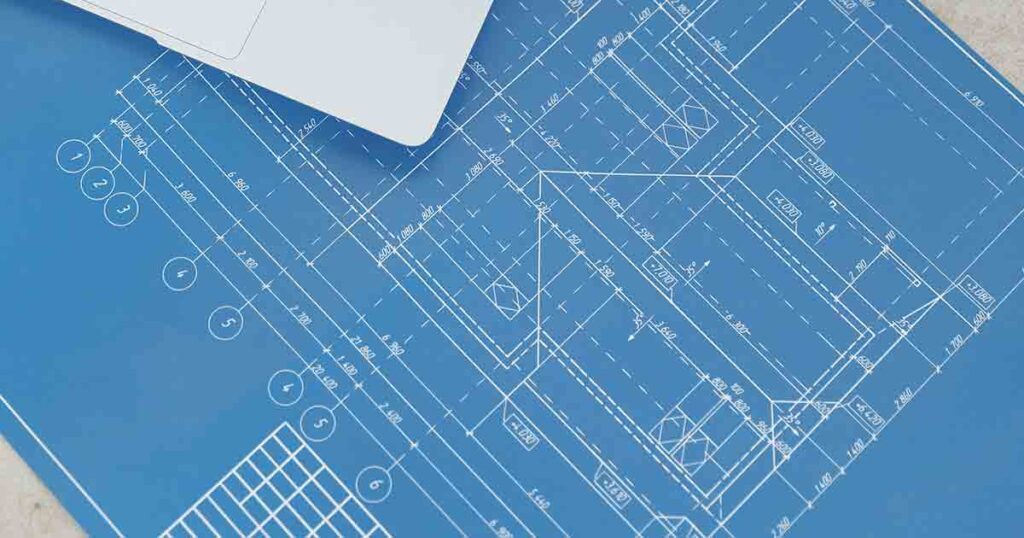How to Find Blueprints for 3D Modeling?

How to Find Blueprints for 3D Modeling?
How to Find Blueprints for 3D Modeling?
Are you an aspiring 3D modeler or designer looking for blueprints to bring your projects to life? In 3D Modeling, blueprints play a crucial role as a foundation for creating accurate models.
They provide the measurements, proportions, and references to achieve realistic and precise results.
This article will explore various methods and sources to help you find the blueprints you need for your 3D modeling endeavors.
Introduction
In 3D Modeling, blueprints serve as a visual guide, offering a detailed plan or layout for constructing virtual objects.
They act as a roadmap, providing information on dimensions, angles, shapes, and other essential details.
Whether you are working on architectural visualization, product design, or character modeling, having Access to high-quality blueprints can significantly enhance your workflow and improve the accuracy of your creations.
What are blueprints for 3D Modeling?
Blueprints for 3D Modeling are technical drawings or diagrams visually representing objects from different angles and viewpoints.
These drawings usually have multiple orthographic views, including front, back, top, bottom, and side views.
Blueprints can also include cross-sections, annotations, and measurements, depending on the intricacy and purpose of the object being represented.
Blueprints are commonly used in architecture, engineering, product design, and entertainment industries.
They form a foundation for creating accurate 3D models, ensuring that the proportions, shapes, and details are faithfully replicated.
Importance of blueprints in 3D Modeling
The importance of blueprints in 3D Modeling must be considered.
They serve as a reference point, allowing 3D modelers to visualize and recreate real-world objects or conceptual designs with precision.
Here are some key reasons blueprints are essential in the 3D modeling process:
- Accuracy: Blueprints provide precise measurements and dimensions, ensuring that the 3D models accurately represent the intended objects or designs.
- Proportions and Scaling: Blueprints help maintain correct proportions and scaling between different parts of the model, resulting in a natural and cohesive final product.
- Consistency: Blueprints serve as a consistent reference throughout the modeling process, ensuring that different components of the model fit together seamlessly.
- Efficiency: By providing a simple plan and guidelines, blueprints save time and effort by eliminating guesswork and lowering the need for trial and error.
Now that we understand the significance of blueprints in 3D Modeling let’s explore the various sources where you can find them.
Sources to find blueprints for 3D Modeling
Online repositories
Online repositories dedicated to 3D Modeling and design offer a vast collection of blueprints for various objects, ranging from vehicles and architecture to characters and props.
Websites like TurboSquid, CGTrader, and GrabCAD provide
Having Access to a diverse collection of blueprints that can be downloaded and utilized for personal or commercial projects.
Design communities and forums:
Engaging with design communities and forums can be a valuable way to find blueprints for specific niches or industries.
Platforms like Polycount, Reddit’s r/3Dmodeling, and Autodesk Community allow users to share and request blueprints, opening up collaboration and knowledge exchange opportunities.
Professional websites:
Many professionals in industries such as architecture, engineering, and product design share blueprints on their websites or blogs.
Exploring these websites can lead you to high-quality blueprints created by experienced individuals who have generously made their resources available to the public.

Architectural and engineering resources:
Architectural and engineering resources, such as libraries, museums, and educational institutions, often have blueprints archives that can be accessed for reference.
These resources can be valuable if you are looking for specific architectural styles or historical objects.
Searching for blueprints effectively
While blueprints are available, finding the right ones for your specific needs can be challenging. Here are some points to help you search for blueprints effectively:
Using specific keywords:
When searching online repositories or search engines, using specific keywords related to the object you seek can yield more relevant results.
For example, keywords like “sports car blueprint” or the specific make and model can narrow the search and provide more accurate results if you require a sports car blueprint.
Filtering search results:
Use search filters to refine your results. Many websites allow you to filter by file format, resolution, or even the level of detail.
Narrowing down your search based on these criteria can help you find the blueprints that best suit your project requirements.
Exploring different file formats:
Blueprints can be available in various formats, including DWG, DXF, PDF, and more.
Being familiar with different file formats and their compatibility with your modeling software can broaden your options and save you conversion time.
Assessing blueprint quality and accuracy:
Before using a blueprint, evaluating its quality and accuracy is essential.
Look for blueprints that provide precise measurements, annotations, and references.
Checking user reviews or comments on online repositories can give you insights into the reliability and usefulness of a specific blueprint.
Creating your blueprints
While there are many sources for finding blueprints, creating your own can offer a more personalized and tailored approach to your 3D modeling projects.
Here are some measures to assist you in making your blueprints:
Using CAD software:
Computer-aided design (CAD) software like AutoCAD, SolidWorks, or Fusion 360 allows you to create precise and professional blueprints.
Familiarize yourself with the software’s tools and features, as they can significantly streamline the blueprint creation process.
Working with reference images:
Gather images of the object you want to model. These can be photographs, sketches, or existing 2D drawings.
Use these references as a visual guide while creating the blueprint, ensuring the proportions and details are accurately represented.
Measuring and scaling accurately:
Take accurate measurements of the object or its reference images.
Use these measurements to scale the blueprint correctly, maintaining the proper proportions and dimensions.
Adding details and annotations:
Include detailed annotations and measurements in your blueprint to guide the modeling process.
Label important features, dimensions, and reference points to ensure accuracy and ease of use during the modeling stage.
Creating your blueprints allows you to customize the level of detail and specificity and gives you complete control over the accuracy and quality of your resources.
Precautions when using external blueprints
While external blueprints can be convenient and time-saving, it’s essential to be aware of particular precautions to avoid legal or quality issues.
Consider:
Copyright and licensing considerations:
Ensure the blueprints you find online are available under an appropriate license for your intended use.
Respect copyright laws and licenses to avoid any legal repercussions.
Some blueprints may be labeled for personal use only, while others may have specific requirements for commercial use.
Verifying blueprint authenticity:
It’s crucial to verify their authenticity and accuracy when using blueprints from sources other than reputable websites or professionals.
Cross-reference the blueprints with reliable sources or consult with experts to ensure they are reliable and trustworthy.
Modifying blueprints for personal use:
If you come across a blueprint that is close to what you need but requires some modifications, it’s essential to understand the terms of use for that blueprint.
Some blueprints may allow personal changes for non-commercial use, while others may prohibit alterations.
Conclusion
In 3D Modeling, blueprints are the foundation for creating accurate virtual objects.
Whether you find them online, create your own, or use external resources, blueprints are a vital reference point for achieving precision and realism in your projects.
By following the tips and methods discussed in this article, you can effectively find blueprints that align with your specific needs and enhance your 3D modeling workflow.
FAQs
Can I use blueprints found online for commercial projects?
The usage rights of blueprints found online vary depending on the specific license or terms of use associated with them.
Some blueprints may be available only for personal use, while others may allow for commercial use.
Always verify the licensing and usage restrictions before incorporating blueprints into commercial projects.
Are there any free resources for 3D modeling blueprints?
Yes, several websites and online repositories offer free blueprints for 3D Modeling.
However, checking these resources’ licensing and usage restrictions is important.
How can I ensure the accuracy of blueprints I find online?
To ensure the accuracy of blueprints found online, it is advisable to cross-reference them with reliable sources or consult with experts in the specific field.
User reviews and comments on online repositories can also provide insights into the quality and accuracy of blueprints.
Which software is suitable for creating custom blueprints?
Popular CAD software like AutoCAD, SolidWorks, Fusion 360, or SketchUp can create your blueprints.
These software tools offer a range of features and tools to assist in the blueprint creation process.
What are some popular file formats for 3D modeling blueprints?
Popular file formats for 3D modeling blueprints include DWG, DXF, PDF, and STL. The choice of file format depends on the software you are using.




